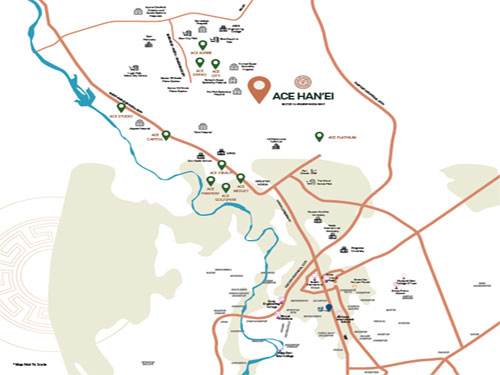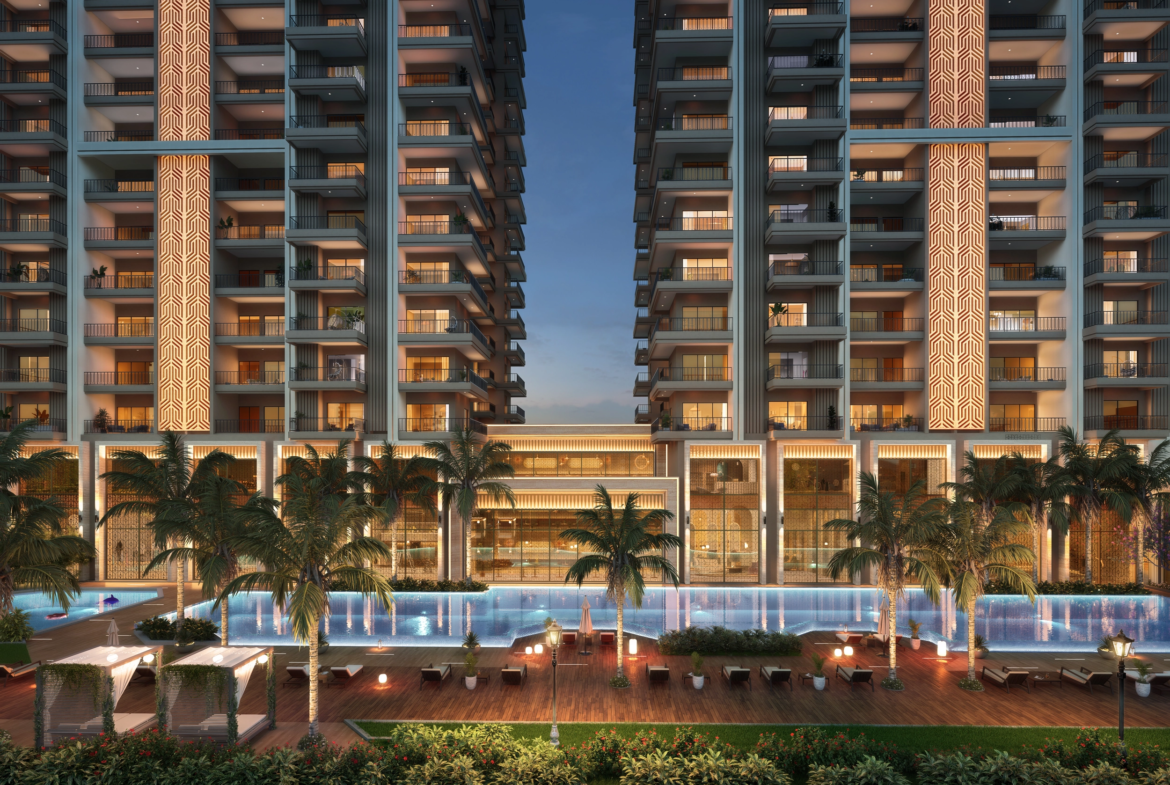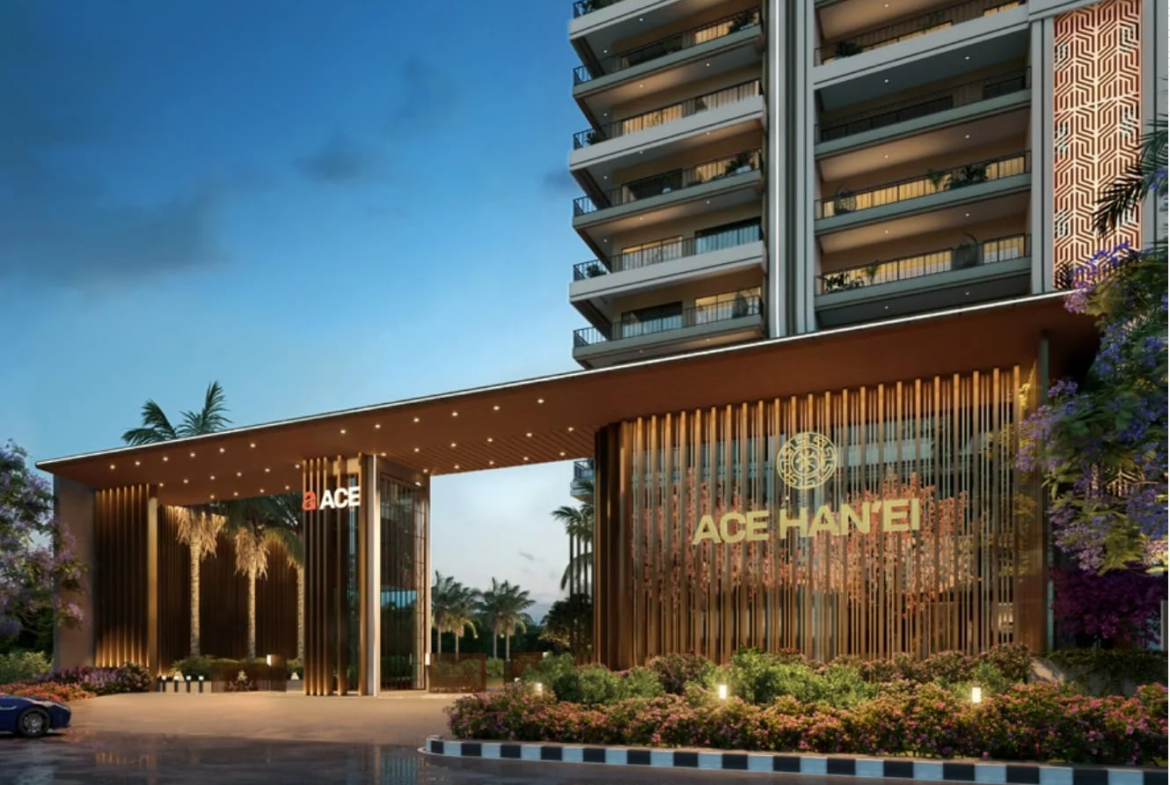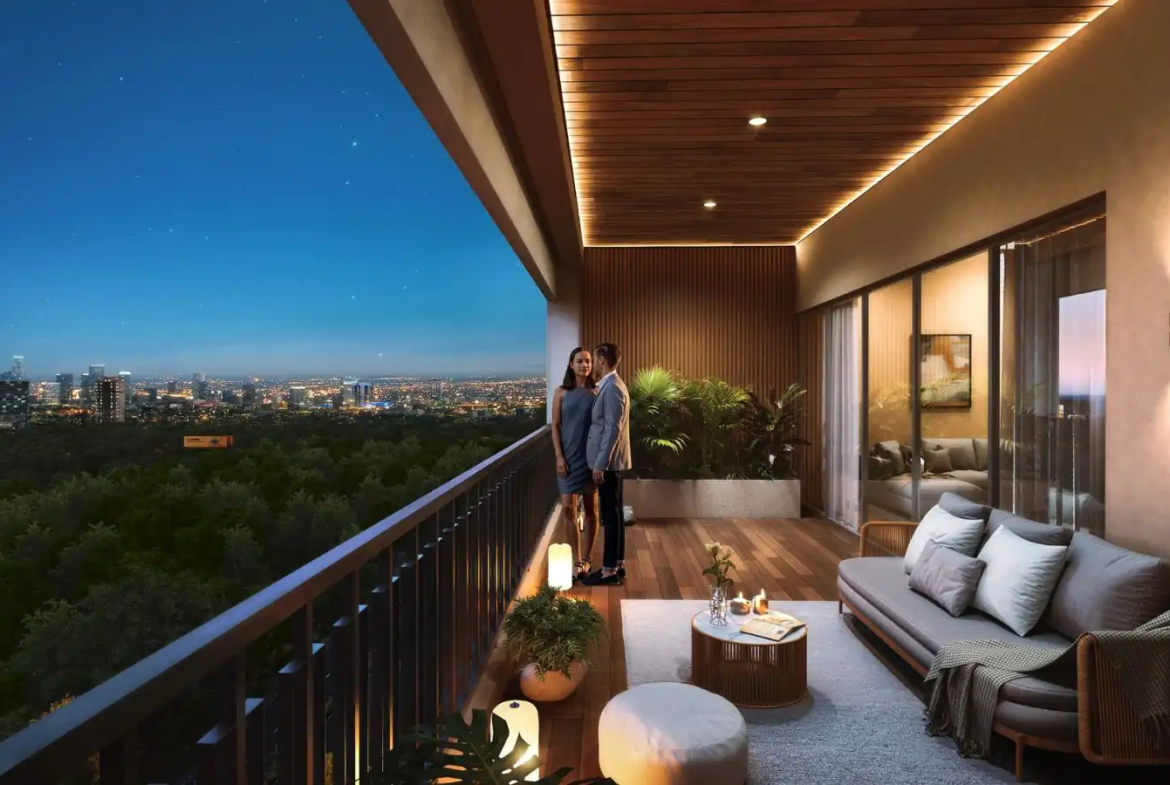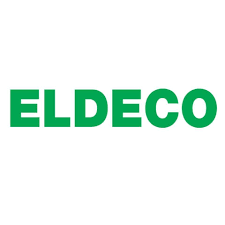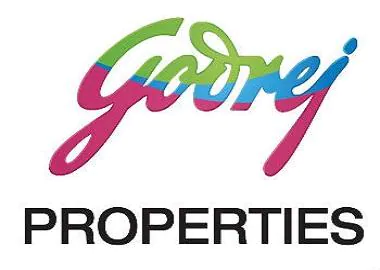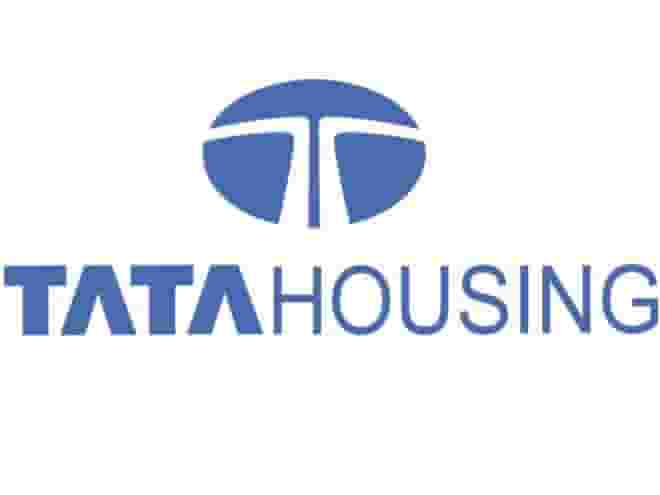Sector-12, Greater Noida West
Ace Hanei in Sector-12, Greater Noida West is a luxurious residential project by Ace Group offering thoughtfully designed 2, 3, and 4 BHK apartments. Spanning 6.5 acres, the project features modern high-rise towers surrounded by landscaped greens and open spaces. It comes equipped with top-class amenities like a clubhouse, swimming pool, gym, and sports facilities. The project ensures excellent connectivity to Noida, Delhi, and metro stations, making daily travel seamless. With elegant architecture and a focus on comfort, Ace Hanei is ideal for modern urban families.
| Type | Carpet Area | Price |
|---|---|---|
| 2 BHK | 1341 Sq. Ft. |
On Request
Let's Chat
|
| 3 BHK | 1623 Sq. Ft. |
On Request
Let's Chat
|
| 3 BHK | 2054 Sq. Ft. |
On Request
Let's Chat
|
| 4 BHK | 2335 Sq. Ft. |
On Request
Let's Chat
|
| 4 BHK | 3108 Sq. Ft. |
On Request
Let's Chat
|
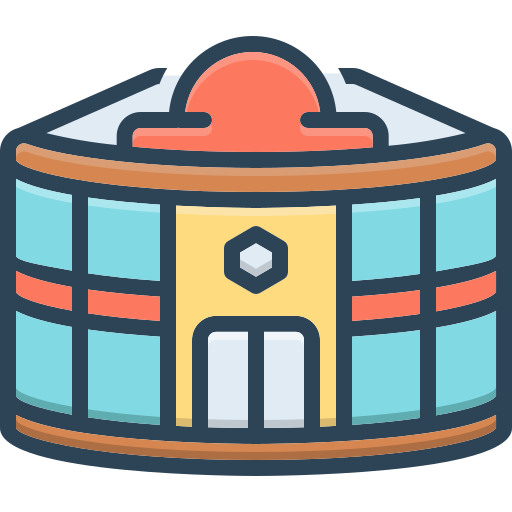 Club
House
Club
House
 Landscape Garden
Landscape Garden
 Banquet Hall
Banquet Hall
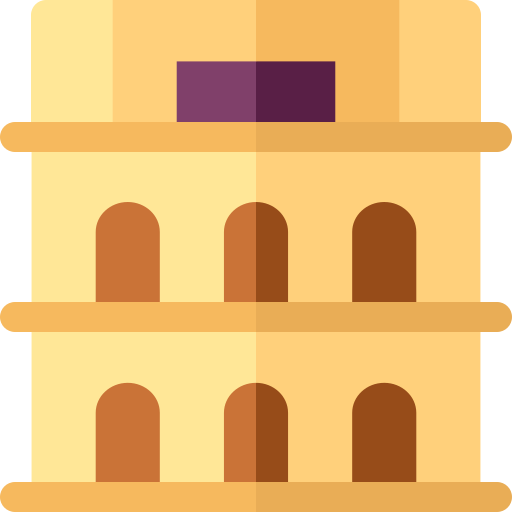 Amphitheatre
Amphitheatre
 Cycling Track
Cycling Track
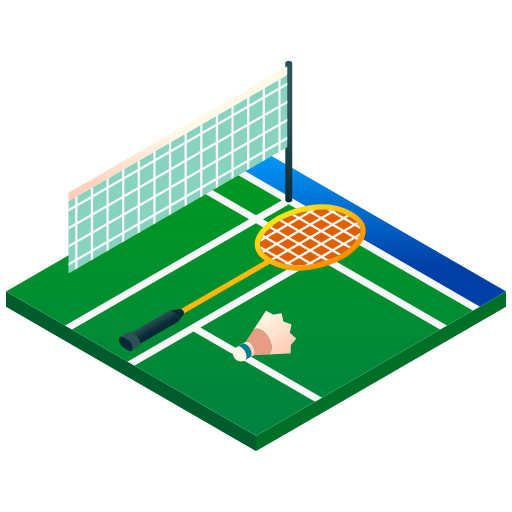 Badminton Court
Badminton Court
 Jogging Track
Jogging Track
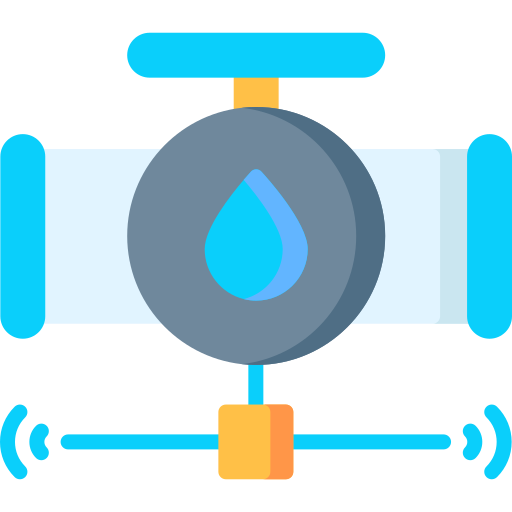 24*7 Water supply
24*7 Water supply
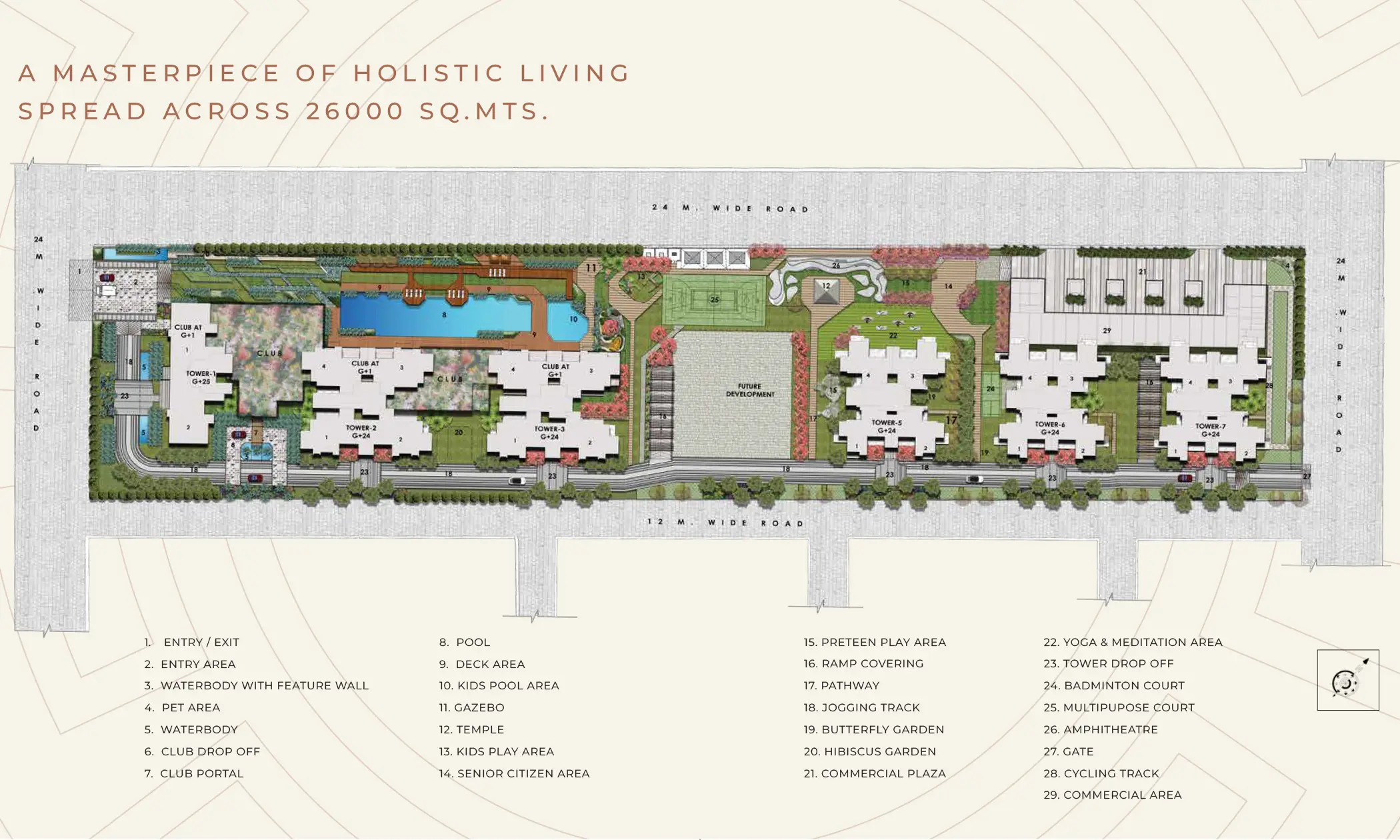
The layout plan of Ace Hanei is thoughtfully designed with open green spaces, wide roads, and well-placed towers for optimal light and ventilation. It ensures a balanced blend of nature, comfort, and modern amenities for a premium lifestyle.
